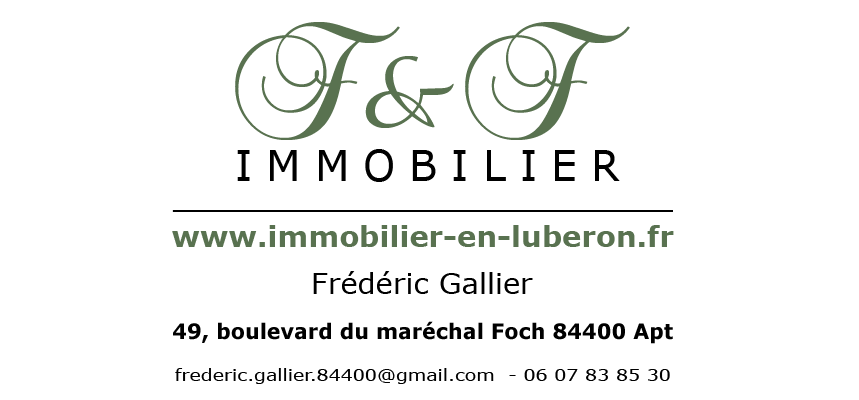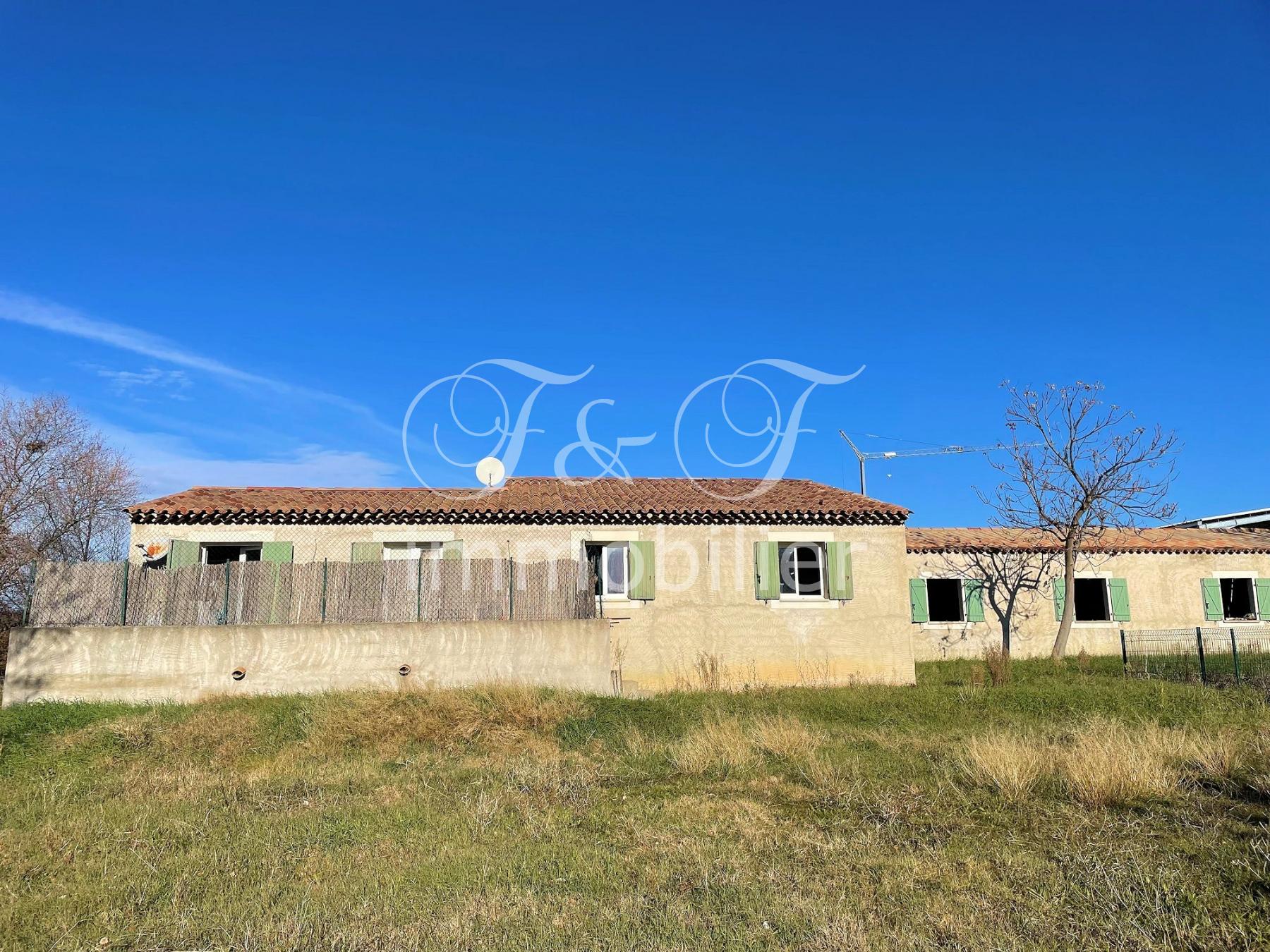

Technical Sheet > Single storey villa and adjoining workshop > 385.000 €
https://www.immobilier-en-luberon.fr/single-storey-villa-and-adjoining-workshop-1232
Print this Technical Sheet - Download the pdf version of this page

Agency mandate number : 3054
Amount of the property : 385.000,00 € (Agency fees at the expense of the Seller)
(An average of 8% of notary fees will be added in supplement)
- Region(s) : Saint Saturnin lès Apt et environs
- Availability : Available for sale
- Negotiable price ? oui
- Property tax : 2000 €
- Annual charges (gas, water, electricity, ...) : N/P
1/ Housing
- Construction Date : 2010
- General condition : To repaint
- Orientation : South
- Living space : 100 m²
- Number of levels : Single storey
- Number of rooms : 7
- Main room : 50 m²
- Type of Kitchen : Open
- Number of bedrooms : 2
- Number of bathrooms : 1
- Number of shower rooms : x
- Number of toilets : 1
- Storage room : Yes
- Basement : No
- Cellar : No
- Attic : No
- Garage : Yes
- Parking : Yes, parking
- Type of heating : Underfloor heating
- State of electricity, plumbing : Perfect condition
- Type of windows : Double glazing throughout
- Drainage : All in the city sewer
- Possibility expansion : Yes
- Details, Strengths, other benefits : Large floor area
2/ Garden
- Area : 2125 m²
- Terrace : Yes
- Covered terrace : Yes
- Outdoor kitchen : No
- Swimming pool : No
- Pool House : x
- Tennis : x
- Well : x
- Energy balance (class) : Virgin
- Greenhouse gas balance (class) : Virgin
- Details, Strengths, other benefits : 900 m² of possible extension
3/ Photos
 |
 |
 |
 |
 |
 |
 |
 |
 |
In Saint Saturnin lès Apt, in an industrial area. Single storey villa of 100 m² with two terraces and adjoining and communicating workshop of 162.5 m². The villa has an entrance, a large living room with its open kitchen, this room opening onto a terrace to the south, a deserted corridor, two bedrooms and a bathroom with shower and bathtub, a laundry room, a hallway with a mezzanine provides access to the workshop area (currently converted into a very large lounge, a small apartment to finish, and a large hangar). All is located on a plot of 2,125 m². The house can be sold to a craftsman or to an individual. The living area must remain 100 m², but the building area can be enlarged by 300 m² for professional purposes. Ideal for a craftsman wanting to live at his workplace or for an investment (rental of the house + rental of boxes, etc.).